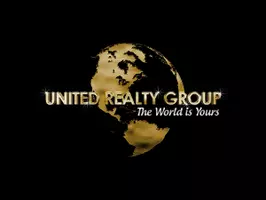4 Beds
4 Baths
2,640 SqFt
4 Beds
4 Baths
2,640 SqFt
Key Details
Property Type Single Family Home
Sub Type Single Family Residence
Listing Status Active
Purchase Type For Rent
Square Footage 2,640 sqft
Subdivision Cadence Neighborhood 6 Village O
MLS Listing ID 2715998
Style Two Story
Bedrooms 4
Full Baths 2
Half Baths 1
Three Quarter Bath 1
HOA Y/N Yes
Year Built 2025
Lot Size 3,484 Sqft
Acres 0.08
Property Sub-Type Single Family Residence
Property Description
Location
State NV
County Clark
Community Pool
Zoning Single Family
Direction From 95 exit Sunset east, right on Grand Cadence, right on Cadence Crest, left on Kathryn Ter, right on Preston Ter, left on Preston Crest
Rooms
Other Rooms Guest House
Interior
Interior Features Bedroom on Main Level, Ceiling Fan(s), Window Treatments
Heating Central, Gas, Multiple Heating Units
Cooling Central Air, Electric, 2 Units
Flooring Carpet, Luxury Vinyl Plank
Furnishings Unfurnished
Fireplace No
Window Features Blinds
Appliance Dryer, Dishwasher, Disposal, Gas Range, Microwave, Refrigerator, Washer/Dryer, Washer/DryerAllInOne, Washer
Laundry Gas Dryer Hookup, Laundry Closet, Main Level, Laundry Room, Upper Level
Exterior
Parking Features Garage, Private
Garage Spaces 2.0
Fence Block, Back Yard
Pool Community
Community Features Pool
Utilities Available Cable Available
Amenities Available Playground, Park, Pool
Roof Type Tile
Garage Yes
Private Pool No
Building
Faces East
Story 2
Additional Building Guest House
Schools
Elementary Schools Sewell, C.T., Sewell, C.T.
Middle Schools Brown B. Mahlon
High Schools Basic Academy
Others
Pets Allowed false
Senior Community No
Tax ID 179-06-414-003
Pets Allowed No
Virtual Tour https://mls.kuu.la/share/collection/7DD3w?fs=1&vr=1&sd=1&initload=0&thumbs=1

"My job is to find and attract mastery-based agents to the office, protect the culture, and make sure everyone is happy! "
740 Hunters Creek LnApartment 103, Las Vegas, NV, 89145, USA







